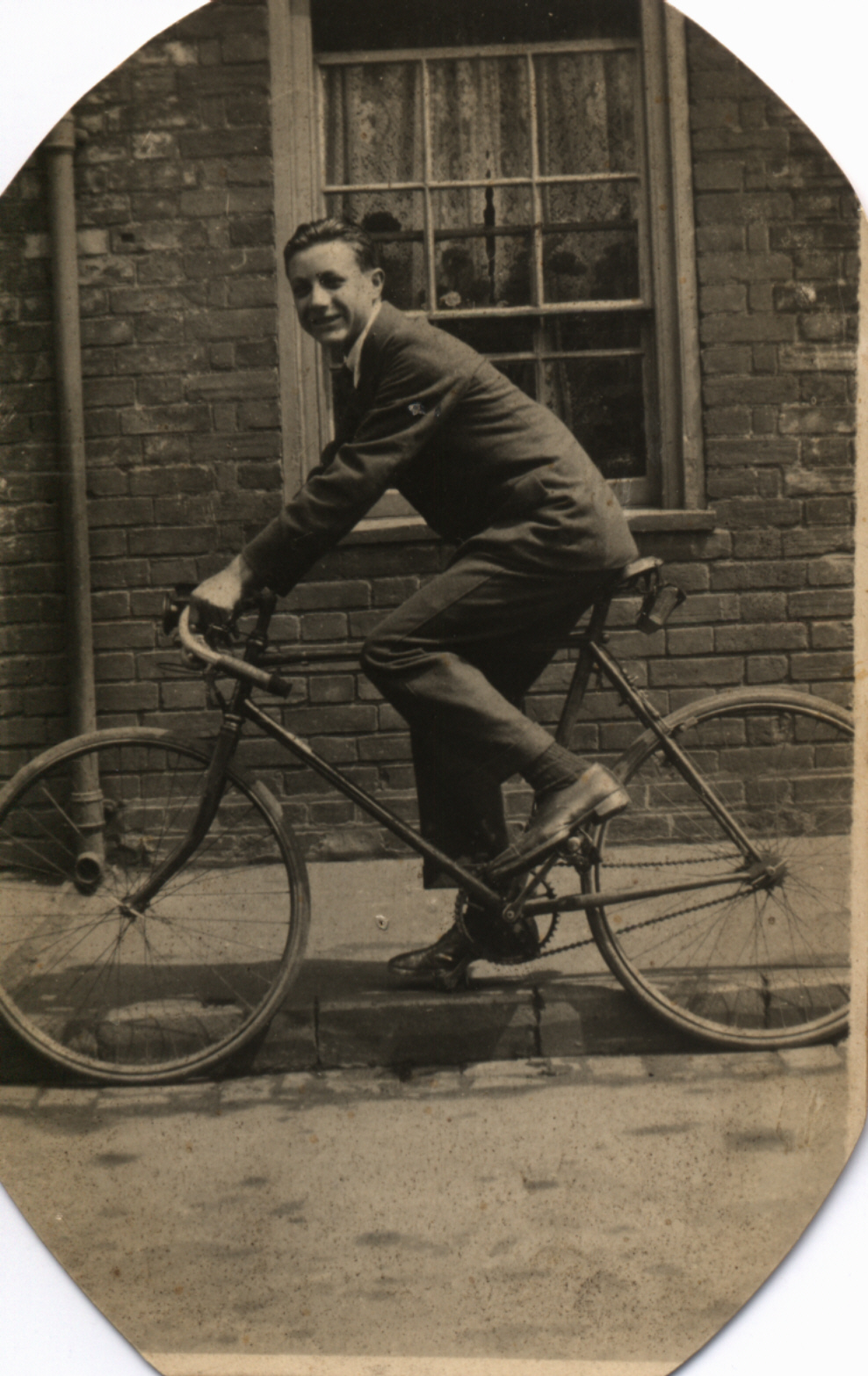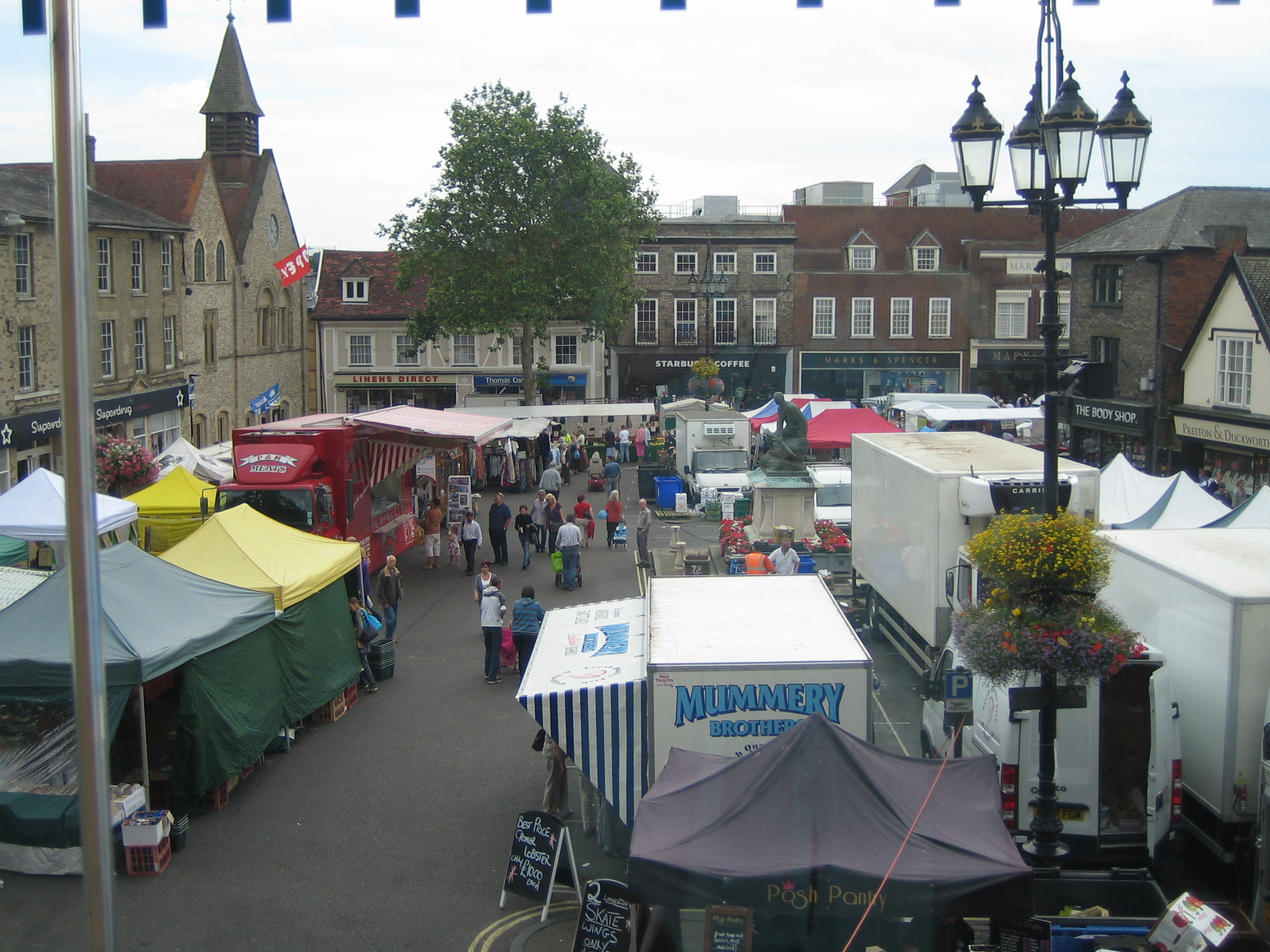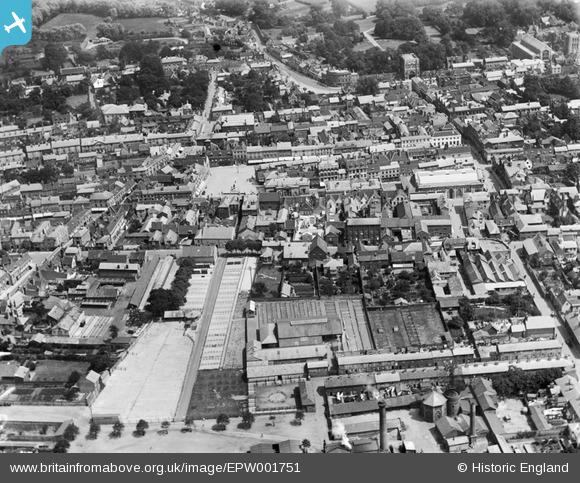EPW001751 ENGLAND (1920). Cattle Market and Guildhall Street area, Bury St. Edmunds, 1920
© Copyright OpenStreetMap contributors and licensed by the OpenStreetMap Foundation. 2024. Cartography is licensed as CC BY-SA.
Details
| Title | [EPW001751] Cattle Market and Guildhall Street area, Bury St. Edmunds, 1920 |
| Reference | EPW001751 |
| Date | June-1920 |
| Link | |
| Place name | BURY ST. EDMUNDS |
| Parish | BURY ST. EDMUNDS |
| District | |
| Country | ENGLAND |
| Easting / Northing | 585187, 264310 |
| Longitude / Latitude | 0.71289994263829, 52.245368655354 |
| National Grid Reference | TL852643 |
Pins
 J4M |
Thursday 30th of January 2014 10:37:10 AM | |
 MorrisDancer |
Sunday 1st of December 2013 10:14:54 PM | |
 MorrisDancer |
Sunday 1st of December 2013 10:12:52 PM | |
 MorrisDancer |
Sunday 1st of December 2013 10:05:31 PM | |
 MorrisDancer |
Tuesday 24th of September 2013 05:22:02 PM | |
 JayGee |
Saturday 24th of August 2013 09:32:33 PM | |
 JayGee |
Saturday 24th of August 2013 09:31:24 PM | |
 J4M |
Saturday 24th of August 2013 04:18:55 PM | |
 lizzies |
Saturday 4th of May 2013 09:11:20 PM | |
 lizzies |
Saturday 4th of May 2013 09:10:26 PM | |
 Debz |
Saturday 27th of October 2012 01:04:35 PM | |
Katy Whitaker |
Thursday 5th of July 2012 10:41:11 PM | |
 elanbretta |
Wednesday 27th of June 2012 02:57:48 PM |
User Comment Contributions
 My father Cecil Ernest Dunn (1911-1967) was born @ no.29 Prospect Row Bury Street. |
 elanbretta |
Saturday 26th of April 2014 01:03:05 AM |
Very little of Prospect Row left. It became a short stub of road into a car park, then the arc shopping centre was built over it. |
 JayGee |
Monday 22nd of October 2012 12:33:37 AM |
Hi......I can well remember prospect row, it was one of my play streets in the early 50's onwards! My Father took over the Falcon Hotel on the corner of Victoria Street/Risbygate st in 1948!!, he was there till 1985!! I have some great memory's from those early days in that area and I can remember that great big smelly Chimney, and the Horse and Carts. Thx for jogging the old Grey matter, and maybe speak again soon Regards Mike J McKenna |
 Hyperzuk |
Saturday 26th of April 2014 01:03:05 AM |
 Market place, Bury St Edmunds in 2012, overlooked by Moyses Hall Museum (identified above). War memorial (Boer War)seen in the 1920 photo also visible in the centre of this image - and evidence of creeping globalisation in the form of a branch of Starbucks ... |
 MorrisDancer |
Saturday 14th of December 2013 09:47:34 PM |
Abbey Gate, April 2009 |
 MorrisDancer |
Saturday 14th of December 2013 09:28:32 PM |
The title is not correct. Very little of Guildhall Street visible here. The major road across the middle is St. Andrew's Street, with King's Road towards camera on right, Risbygate on the left. |
 JayGee |
Monday 22nd of October 2012 12:36:53 AM |
My elder brother Gordon Dunn lived with our Grandmother Emma @ no. 29 1942-59. He relates that the refuse carts, pulled by Suffolk Punch horses came throught the street to take rubbish to the incineratory (chimney in foreground) which produced heat/steam for the towns electricity supply, and in 1924 hot water for the swimming pool. Residents collected the horse droppings for their gardens recyling is not a modern invention. |
 elanbretta |
Wednesday 4th of July 2012 05:15:52 PM |
Hi elanbretta, That's really interesting. Do you (or family) remember the cattle market in operation? Katy Britain from Above Cataloguer |
Katy Whitaker |
Wednesday 4th of July 2012 05:15:52 PM |


![[EPW001751] Cattle Market and Guildhall Street area, Bury St. Edmunds, 1920](http://britainfromabove.org.uk/sites/all/libraries/aerofilms-images/public/100x100/EPW/001/EPW001751.jpg)
![[EAW029743] Cornhill, Brentgovel Street and environs, Bury St Edmunds, 1950](http://britainfromabove.org.uk/sites/all/libraries/aerofilms-images/public/100x100/EAW/029/EAW029743.jpg)
![[EPW001749] Butter Market, Town Hall, Pavilion Theatre and Corn Exchange, Bury St. Edmunds, 1920](http://britainfromabove.org.uk/sites/all/libraries/aerofilms-images/public/100x100/EPW/001/EPW001749.jpg)