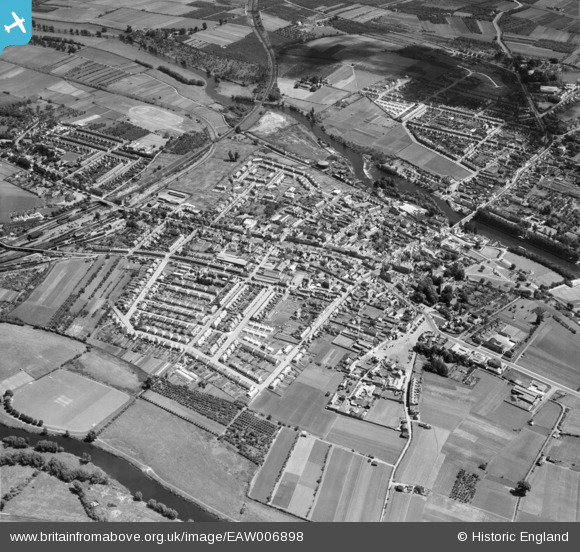 LMS station |

gerry-r |
Saturday 10th of August 2024 04:10:01 PM |
 GW station |

gerry-r |
Saturday 10th of August 2024 04:09:05 PM |
 Railway turntable |

DRS |
Wednesday 1st of July 2020 12:32:05 PM |
 Blind Lane. |

DRS |
Monday 29th of June 2020 12:47:10 PM |
 Evesham cricket club. |

DRS |
Monday 29th of June 2020 12:45:33 PM |
 Emergency water tanks. |

DRS |
Monday 29th of June 2020 12:43:57 PM |
 Central market |

DRS |
Monday 29th of June 2020 12:41:43 PM |
 Common Road |

DRS |
Monday 29th of June 2020 12:40:35 PM |
 Mission Hall |

DRS |
Monday 29th of June 2020 12:39:01 PM |
 Avon nurseries. |

DRS |
Monday 29th of June 2020 12:37:46 PM |
 Kitchens producing school dinners. |

DRS |
Monday 29th of June 2020 12:32:18 PM |
 Prefabs. |

DRS |
Monday 29th of June 2020 12:30:55 PM |
 Regal Cinema
Grade 2 listed - English Heritage Building ID: 486875
Cinema, incorprating two shops at ground-floor-level. 1932 to the designs of Hurley Robinson. Steel frame clad in brick with artificial Guildstone bands and decorations; some now painted. Rectangular plan, with double-height auditorium, having single balcony, set behind streetfront of offices and entered from circular corner entrance.
Hurley Robinson was a significant West Midlands-based architect who designed a number of public buildings in a synthesis of classical and moderne styles that was advanced for 1932. As the opening brochure for the Regal notes, 'the quiet dignity and solid appearanc of the theatre must appeal to devotees of almost every type of architecture. While modern tendencis are revealed, there is nothing about the exterior elevation which could be termed ultra-modern or in any way offensive to the eye of the critic.' Robinson had designed over 55 cinemas before the Regal, but this is a rare survival and the most architecturally significant. The Regal was built as an independent cinema and survives remarkably little altered.
(Later Coral Bingo Hall) |

totoro |
Saturday 31st of May 2014 10:19:40 AM |
 Burford Road |

totoro |
Saturday 31st of May 2014 10:13:20 AM |
 Weir |

totoro |
Saturday 31st of May 2014 10:12:26 AM |
 Workman Gardens |

totoro |
Saturday 31st of May 2014 09:56:29 AM |
 Church of St Lawrence
Grade 2* listed building - English Heritage Building ID: 147475
One of two parish churches in the precinct of Evesham Abbey. The other is All Saints (q.v.). Late C15 with an early C16 S chapel. Much restored and partially rebuilt in 1837 to the designs of Harvey Eginton, following semi-dereliction.
One of the two town centre churches which stand within the precinct of Evesham Abbey (the other is All Saints). This duality has never been fully explained, although All Saints' appears to have been the parish church for the east part of the town, St Lawrence's for the west. According to Pevsner, abbeys liked a parish church nearby, to relieve them of parish duties. Redundant since 1978 and in the care of the Churches Conservation Trust. |

totoro |
Saturday 31st of May 2014 09:53:57 AM |
 Church of All Saints.
Grade 1 listed - English Heritage Building ID: 147474
Parish church mainly of C15 and C16, restored in 1874-76 by F. Preedy.
All Saints is one of two parish churches in the precinct of Evesham Abbey. It has some C12 masonry in the west wall of the nave but is otherwise C14 and C15, with porch and chapel added c1505-10, at the expense of Abbot Clement Wych, last abbot of Evesham Abbey, Lichfield.
There was a major re-ordering 1874-76 during restoration by Frederick Preedy (1820-98), architect of Worcester, although initial plans had been prepared by Barry & Sons of Liverpool.
Apart from general repairs, they enlarged the chancel and added a new vestry and organ chamber, rebuilt the north aisle, and provided new seating. The south chapel was restored in 1895 (plaque inside building). The outer (choir) vestry was added in 1897 by R.A. Briggs. |

totoro |
Saturday 31st of May 2014 09:51:19 AM |
 The Bell Tower.
Grade 1 listed building - English Heritage Building ID: 147476
Early C16. Built by Abbot Lichfield. Rises in 3 stages to 110 ft. Pierced by an archway with unfinished vaulting and is surmounted by openwork battlements, and pinnacles. Fine and very late example of Perpendicular style. |

totoro |
Saturday 31st of May 2014 09:49:46 AM |
 River Avon - the town is in a loop of the river. |

totoro |
Saturday 31st of May 2014 09:49:20 AM |
 Bridge Street |

totoro |
Saturday 31st of May 2014 09:48:50 AM |
 Workman Bridge (referred to on old OS maps as Bengeworth Bridge)
Grade 2 listed structure - English Heritage Building ID: 147403
1856. Built by Henry Workman, a public figure and former mayor, to replace the medieval bridge.
Bengeworth is the town across the river, so the bridge has been referred by name related to its destination, and more recently, its builder. |

totoro |
Saturday 31st of May 2014 09:48:20 AM |
 River Avon |

totoro |
Saturday 31st of May 2014 09:47:20 AM |
 T W Beach Jam Factory. The factory was part of A. G. Barr (Tizer & Irn Bru) when it finally closed its doors |

Dave |
Wednesday 22nd of January 2014 12:41:34 PM |


























![[EAW006898] The town, Evesham, 1947](http://britainfromabove.org.uk/sites/all/libraries/aerofilms-images/public/100x100/EAW/006/EAW006898.jpg)
![[EPW023909] The High Street, Evesham, 1928](http://britainfromabove.org.uk/sites/all/libraries/aerofilms-images/public/100x100/EPW/023/EPW023909.jpg)
![[EAW006901] The town, Evesham, from the south-east, 1947](http://britainfromabove.org.uk/sites/all/libraries/aerofilms-images/public/100x100/EAW/006/EAW006901.jpg)
![[EAW006899] The town, Evesham, 1947](http://britainfromabove.org.uk/sites/all/libraries/aerofilms-images/public/100x100/EAW/006/EAW006899.jpg)
![[EAW006900] The town, Evesham, 1947](http://britainfromabove.org.uk/sites/all/libraries/aerofilms-images/public/100x100/EAW/006/EAW006900.jpg)
![[EPW048026] The town centre, Evesham, 1935](http://britainfromabove.org.uk/sites/all/libraries/aerofilms-images/public/100x100/EPW/048/EPW048026.jpg)
![[EPW023911] The town, Evesham, from the west, 1928](http://britainfromabove.org.uk/sites/all/libraries/aerofilms-images/public/100x100/EPW/023/EPW023911.jpg)