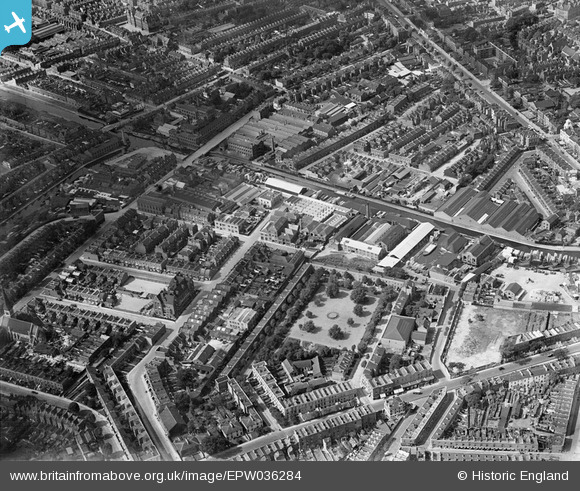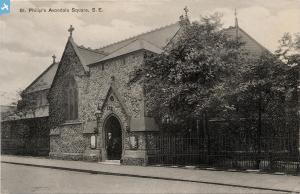EPW036284 ENGLAND (1931). Leyton Square and industrial buildings off Latona Road and environs, Camberwell, 1931
© Hawlfraint cyfranwyr OpenStreetMap a thrwyddedwyd gan yr OpenStreetMap Foundation. 2025. Trwyddedir y gartograffeg fel CC BY-SA.
Delweddau cyfagos (14)
Manylion
| Pennawd | [EPW036284] Leyton Square and industrial buildings off Latona Road and environs, Camberwell, 1931 |
| Cyfeirnod | EPW036284 |
| Dyddiad | August-1931 |
| Dolen | |
| Enw lle | CAMBERWELL |
| Plwyf | |
| Ardal | |
| Gwlad | ENGLAND |
| Dwyreiniad / Gogleddiad | 534141, 177695 |
| Hydred / Lledred | -0.067989539086268, 51.481796247094 |
| Cyfeirnod Grid Cenedlaethol | TQ341777 |
Pinnau
 Lemardes |
Monday 21st of November 2022 01:37:25 PM | |
 Lemardes |
Monday 21st of November 2022 01:36:31 PM | |
 Lemardes |
Monday 21st of November 2022 01:30:13 PM | |
 Lemardes |
Monday 21st of November 2022 01:27:46 PM | |
 Lemardes |
Monday 21st of November 2022 01:26:57 PM | |
 Lemardes |
Monday 21st of November 2022 01:24:03 PM | |
 Lemardes |
Monday 21st of November 2022 01:23:25 PM | |
 [eBay} - Copy_0.jpg) ChesterMan |
Sunday 30th of October 2016 09:42:26 AM | |
 [eBay} - Copy_0.jpg) ChesterMan |
Sunday 30th of October 2016 09:32:32 AM | |
 JonB |
Friday 1st of February 2013 09:59:29 PM |


![[EPW036284] Leyton Square and industrial buildings off Latona Road and environs, Camberwell, 1931](http://britainfromabove.org.uk/sites/all/libraries/aerofilms-images/public/100x100/EPW/036/EPW036284.jpg)
![[EPW036282] Haymerle Road and industrial buildings off Latona Road and environs, Camberwell, 1931](http://britainfromabove.org.uk/sites/all/libraries/aerofilms-images/public/100x100/EPW/036/EPW036282.jpg)
![[EPW036280] The Grand Surrey Canal and industrial buildings off Latona Road and environs, Camberwell, 1931](http://britainfromabove.org.uk/sites/all/libraries/aerofilms-images/public/100x100/EPW/036/EPW036280.jpg)
![[EPW036279] Leyton Square and environs, Camberwell, 1931](http://britainfromabove.org.uk/sites/all/libraries/aerofilms-images/public/100x100/EPW/036/EPW036279.jpg)
![[EPW036277] Carriage Works, Mineral Water Works and Tannery off Latona Road and environs, Camberwell, 1931](http://britainfromabove.org.uk/sites/all/libraries/aerofilms-images/public/100x100/EPW/036/EPW036277.jpg)
![[EPW036283] The Grand Surrey Canal and industrial buildings off Latona Road and environs, Camberwell, 1931](http://britainfromabove.org.uk/sites/all/libraries/aerofilms-images/public/100x100/EPW/036/EPW036283.jpg)
![[EPW036285] The Grand Surrey Canal and industrial buildings off Latona Road and environs, Camberwell, 1931](http://britainfromabove.org.uk/sites/all/libraries/aerofilms-images/public/100x100/EPW/036/EPW036285.jpg)
![[EPW036278] The Grand Surrey Canal and industrial buildings off Latona Road and environs, Camberwell, 1931](http://britainfromabove.org.uk/sites/all/libraries/aerofilms-images/public/100x100/EPW/036/EPW036278.jpg)
![[EPW036281] The Grand Surrey Canal and industrial buildings off Latona Road and environs, Camberwell, 1931](http://britainfromabove.org.uk/sites/all/libraries/aerofilms-images/public/100x100/EPW/036/EPW036281.jpg)
![[EPW051541] R. May & Son Ltd Timber Yard and other works around Acorn Wharf, Peckham, 1936](http://britainfromabove.org.uk/sites/all/libraries/aerofilms-images/public/100x100/EPW/051/EPW051541.jpg)
![[EPW051544] R. May & Son Ltd Timber Yard and other works around Acorn Wharf, Peckham, 1936](http://britainfromabove.org.uk/sites/all/libraries/aerofilms-images/public/100x100/EPW/051/EPW051544.jpg)
![[EPW051540] R. May & Son Ltd Timber Yard and other works around Acorn Wharf, Peckham, 1936](http://britainfromabove.org.uk/sites/all/libraries/aerofilms-images/public/100x100/EPW/051/EPW051540.jpg)
![[EPW051542] R. May & Son Ltd Timber Yard, other works around Acorn Wharf and environs, Peckham, 1936](http://britainfromabove.org.uk/sites/all/libraries/aerofilms-images/public/100x100/EPW/051/EPW051542.jpg)
![[EPW051543] R. May & Son Ltd Timber Yard, other works around Acorn Wharf and environs, Peckham, 1936](http://britainfromabove.org.uk/sites/all/libraries/aerofilms-images/public/100x100/EPW/051/EPW051543.jpg)
