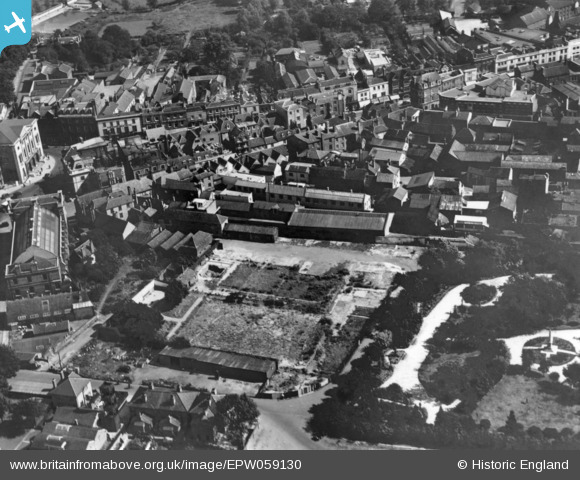
SHIRE HALL- GRADE 2 LISTED ON 20TH MAY 1949
The Shire Hall in Chelmsford is an impressive Georgian building which still dominates Chelmsford town centre. When it was built the Shire Hall was designed to permit meetings of the county council and other civic meetings, and house the assizes, quarter sessions for the county, and the petty sessions for the division.
During the 17th and 18th centuries Chelmsford was expanding and by 1779 it was clear that the current Shire Hall was not fit for purpose. It was proposed that a new Shire Hall should be built. Plans were drawn up but not proceeded with.
Nine years later it was again up for discussion. John Johnson, the county surveyor and architect, was appointed to design and build the Shire Hall. His plans can be seen at the Essex Record Office.
An Act of Parliament was passed so that a number of houses could be purchased for the site of the new hall and the necessary money could be raised through the rates. (29 George III, c.8 (1789), An Act for building a new Shire House for the County of Essex.)
Building soon commenced and by 1791 it was completed. In a square form, the building is fronted with white Portland stone with white Suffolk brick forming the rest; the ground floor is rusticated. There are four ionic columns supporting a pediment; and decorated with three bas-reliefs represent Justice, Wisdom and Mercy.
Usually for a building project, it came in under estimate by £2000. The next year the grateful members of the County Quarter Sessions voted that the architect be presented with a piece of plate to the value of 100 guineas 'as a public testimony of his integrity and professional abilities'.
[Johnson's Obituary in the Gentleman's Magazine July - December 1814]
Inside the building on the ground floor was an open area designed to be used as a corn exchange, and then two courts with a jury room and other rooms for the administration of the courts. On the next floor served by a flight of stairs was a elegant assembly room, full length of the building with a music gallery. This was used for balls and other social events, civic meetings, and also served as a court if there were an excessive numbers of prisoners. A number of much smaller rooms were on the top floor.
The use of the ground floor as a Corn Exchange was found not to be practical and the merchants complained of the poor light as they tried to examine the corn. In 1857 a new Corn Exchange was built nearby.
There were alterations made to the Shire Hall during the 19th, 20th and 21st centuries as required, but many of the original rooms can still be identified and the assembly room has recently been restored with the help of English Heritage; it is still the largest ballroom in Essex. Essex County Council.
On 22 February 1856, the Shire Hall was the scene of tragedy. A large crowd thronged into the Shire Hall to view the controversial trial of five men charged with murder committed while poaching. Because of the public interest, the court was being held upstairs in the assembly room.
People pushed and shoved to try and get into the court. Such was the throng on the third flight of stairs that the stair balustrades gave way, and then the stone stairs themselves broke away from the wall. People and masonry tumbled down onto the flight of steps below and the people on them.
When the area was finally cleared, a body of an 18 youth was found. Four others were seriously injured and many others suffered minor injuries.
As the stairs were now destroyed, the court, witnesses and the prisoners, had to make their way out via a window onto to the roof of a nearby building and then down by ladder.
The Essex Standard. 27 February 1856. (FROM 'HISTORY HOUSE' WEBSITE).
-









![[EPW059130] Threadneedle Street, TIndal Street and environs, Chelmsford, 1938. This image has been produced from a print.](http://britainfromabove.org.uk/sites/all/libraries/aerofilms-images/public/100x100/EPW/059/EPW059130.jpg)
![[EPW058736] The town, Chelmsford, 1938](http://britainfromabove.org.uk/sites/all/libraries/aerofilms-images/public/100x100/EPW/058/EPW058736.jpg)
![[EAW022951] Chelmsford, Market Day, 1949](http://britainfromabove.org.uk/sites/all/libraries/aerofilms-images/public/100x100/EAW/022/EAW022951.jpg)
![[EPW059129] Tindal Street, the High Street and environs, Chelmsford, 1938. This image has been produced from a copy-negative.](http://britainfromabove.org.uk/sites/all/libraries/aerofilms-images/public/100x100/EPW/059/EPW059129.jpg)
![[EAW043711] The town centre, Chelmsford, 1952](http://britainfromabove.org.uk/sites/all/libraries/aerofilms-images/public/100x100/EAW/043/EAW043711.jpg)
![[EAW001537] The city centre, Chelmsford, from the west, 1946](http://britainfromabove.org.uk/sites/all/libraries/aerofilms-images/public/100x100/EAW/001/EAW001537.jpg)
![[EAW049476] The town, Chelmsford, from the north-west, 1953](http://britainfromabove.org.uk/sites/all/libraries/aerofilms-images/public/100x100/EAW/049/EAW049476.jpg)
![[EAW022953] St Mary's Cathedral and the town centre, Chelmsford, 1949](http://britainfromabove.org.uk/sites/all/libraries/aerofilms-images/public/100x100/EAW/022/EAW022953.jpg)
![[EAW050575] The town centre, Chelmsford, 1953](http://britainfromabove.org.uk/sites/all/libraries/aerofilms-images/public/100x100/EAW/050/EAW050575.jpg)
![[EPW001891] St Mary's Cathedral and the town, Chelmsford, 1920. This image has been produced from a print.](http://britainfromabove.org.uk/sites/all/libraries/aerofilms-images/public/100x100/EPW/001/EPW001891.jpg)
![[EAW001539] The Cattle Market and environs, Chelmsford, 1946](http://britainfromabove.org.uk/sites/all/libraries/aerofilms-images/public/100x100/EAW/001/EAW001539.jpg)
![[EAW001538] The city centre, Chelmsford, 1946](http://britainfromabove.org.uk/sites/all/libraries/aerofilms-images/public/100x100/EAW/001/EAW001538.jpg)
![[EAW049481] The town centre around New Bridge and Stone Bridge, Chelmsford, 1953](http://britainfromabove.org.uk/sites/all/libraries/aerofilms-images/public/100x100/EAW/049/EAW049481.jpg)
![[EAW043710] The town centre, Chelmsford, 1952](http://britainfromabove.org.uk/sites/all/libraries/aerofilms-images/public/100x100/EAW/043/EAW043710.jpg)
![[EAW049477] The town, Chelmsford, 1953](http://britainfromabove.org.uk/sites/all/libraries/aerofilms-images/public/100x100/EAW/049/EAW049477.jpg)
![[EAW049478] The town centre around the River Can, Chelmsford, 1953](http://britainfromabove.org.uk/sites/all/libraries/aerofilms-images/public/100x100/EAW/049/EAW049478.jpg)
![[EAW049482] The town centre around New Bridge and Stone Bridge, Chelmsford, 1953](http://britainfromabove.org.uk/sites/all/libraries/aerofilms-images/public/100x100/EAW/049/EAW049482.jpg)
![[EAW043712] New London Road, Springfield Road and the town, Chelmsford, 1952](http://britainfromabove.org.uk/sites/all/libraries/aerofilms-images/public/100x100/EAW/043/EAW043712.jpg)
![[EAW049479] The County Cricket Ground, Chelmsford City FC New Writtle Street Ground and environs, Chelmsford, 1953](http://britainfromabove.org.uk/sites/all/libraries/aerofilms-images/public/100x100/EAW/049/EAW049479.jpg)
![[EAW049480] The County Cricket Ground, Chelmsford City FC New Writtle Street Ground and environs, Chelmsford, 1953](http://britainfromabove.org.uk/sites/all/libraries/aerofilms-images/public/100x100/EAW/049/EAW049480.jpg)
![[EPW058738] The River Can and environs, Chelmsford, 1938](http://britainfromabove.org.uk/sites/all/libraries/aerofilms-images/public/100x100/EPW/058/EPW058738.jpg)